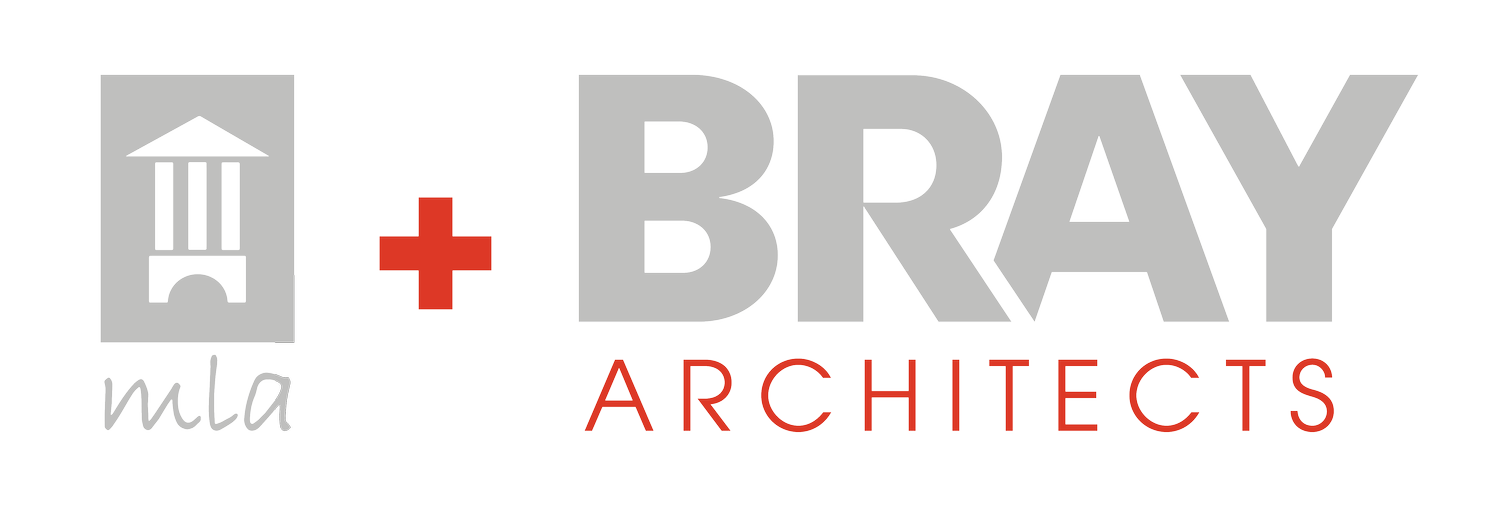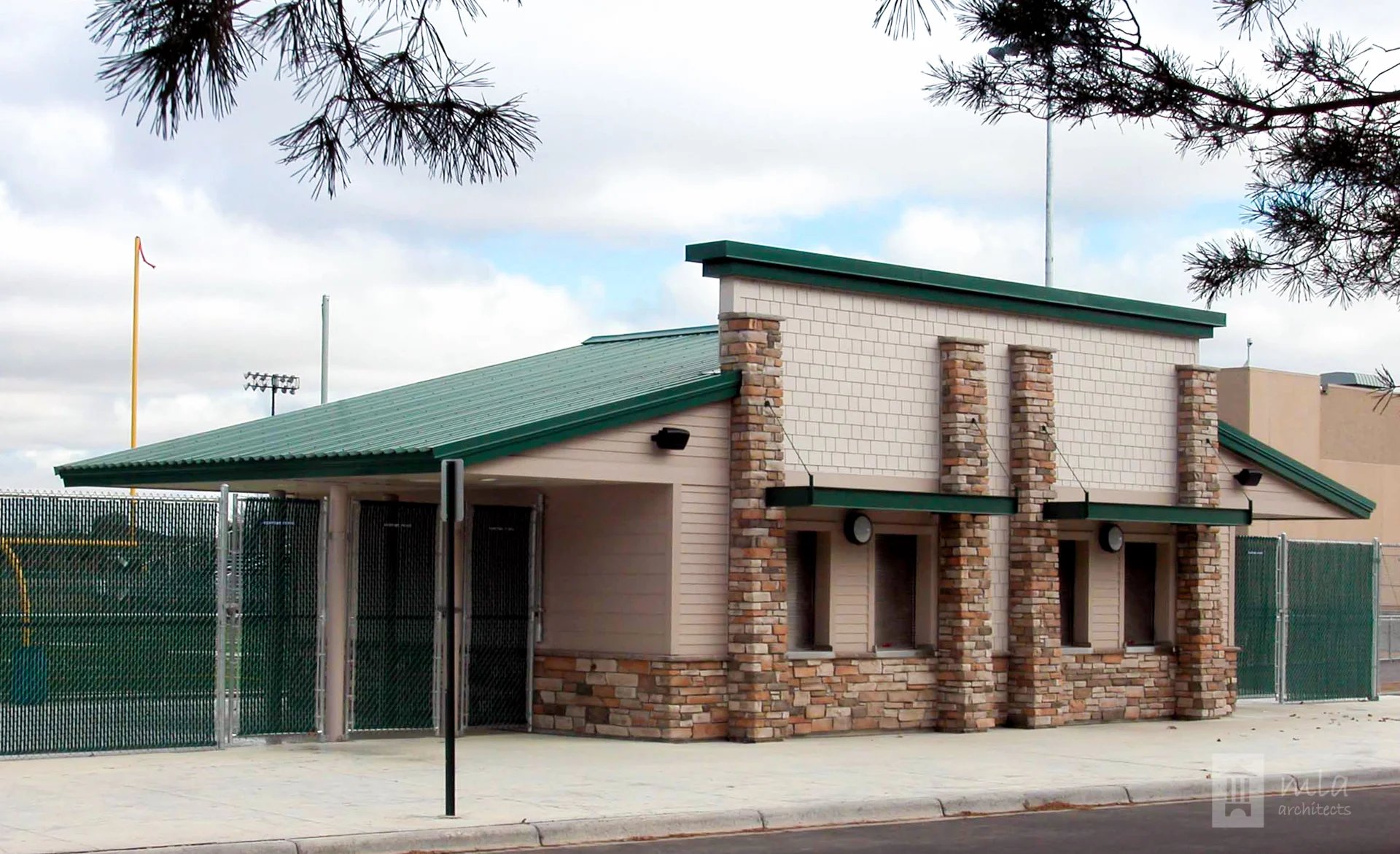District Support Spaces
MLA Architects have been involved in a variety of District support building, ranging from district Education Centers, Concessions buildings, transportation and maintenance buildings.
Types of Support Buildings
- Ticket and Concession Buildings
- District Education Centers
- District Maintenance buildings
School Districts:
- Cambridge-Isanti
- Mahtomedi Public Schools
- White Bear Lake Area Schools
- North St. Paul-Maplewood-Oakdale Schools
- Chisago Lake Public Schools
- Worthington Schools



