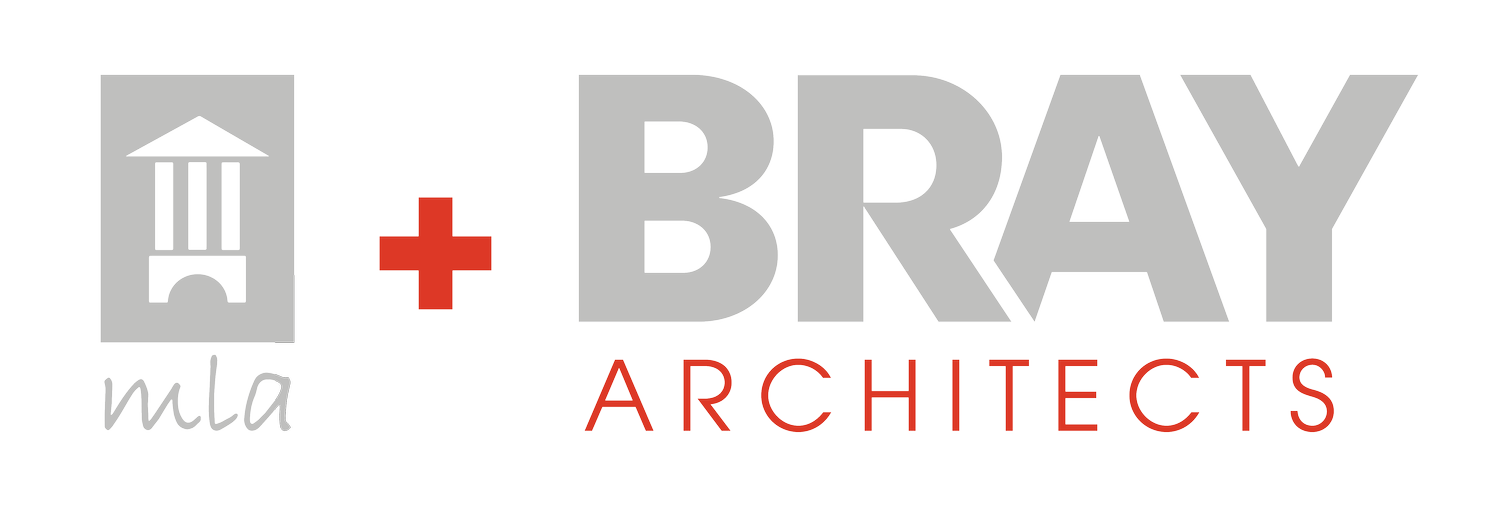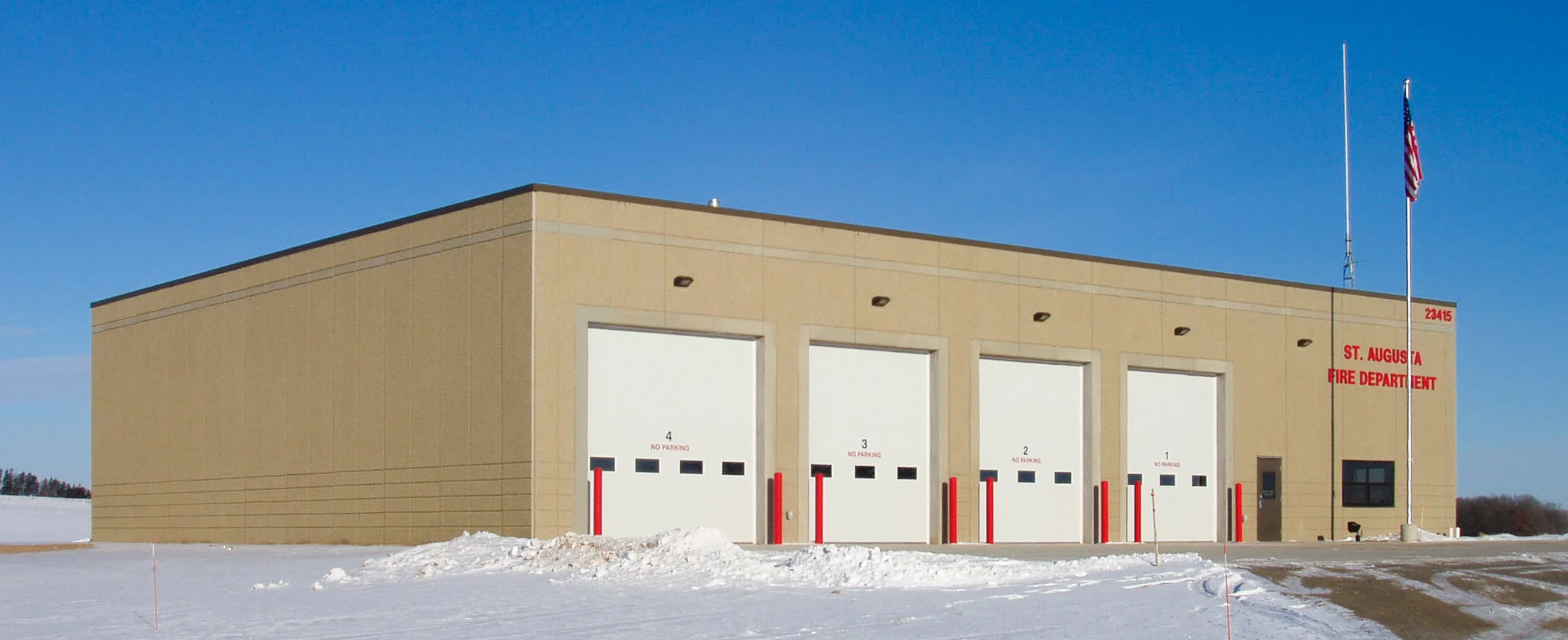St. Augusta Fire Department
Completion:
Sept 2006
Architects:
MLA Architect
Size:
8000 s.f.
Site Development & Building Costs: $800,000
The design is based on a volunteer fire department for 20 fire fighters and is planned for future expansion of the apparatus bays and additional tool and shop areas. One of the bays also has a drive thru, which allows for flexibility of the use and movement of the fire apparatus’s.
The new St. Augusta Fire Department is located in a new city municipal park, which will include a future city hall, Public Works building and salt shed for the City of St. Augusta. MLA Architects planned the new 12 acre campus in addition to the new Fire Department Building.
Materials
The exterior walls are a light weight carbon-cast insulated concrete wall panel with a combination of acid etch and a smooth sand blast finish which gives an appearance of a stone panel building, without the cost of stone and added structural loads.
The tall slender windows help make the building appear larger in scale than it actually is and also gives the building a civic building appearance.
At the upper portion of the main corridor are insulated translucent panels which provide natural light into the corridor and lobby, reducing artificial lighting needs and electrical costs.
Mechanical
Heating and cooling is provided by a ground source heat pump system and energy recovery.
The building utilizes a pump and buried series of pipes to reject heat to the ground during the cooling season and then reverses the refrigeration cycle (heat pumps) to extract heat from the same ground mass during the heating system.
This reduces the use of fossil fuels at the facility and utilizes very high efficiency electric heat pump compressors to minimize electrical usage.
The building also utilizes an energy recovery unit to temper outside ventilation air while also providing exhaust ventilation from toilets and janitor spaces, which also reduces electrical usage of the heat pump compressors.




