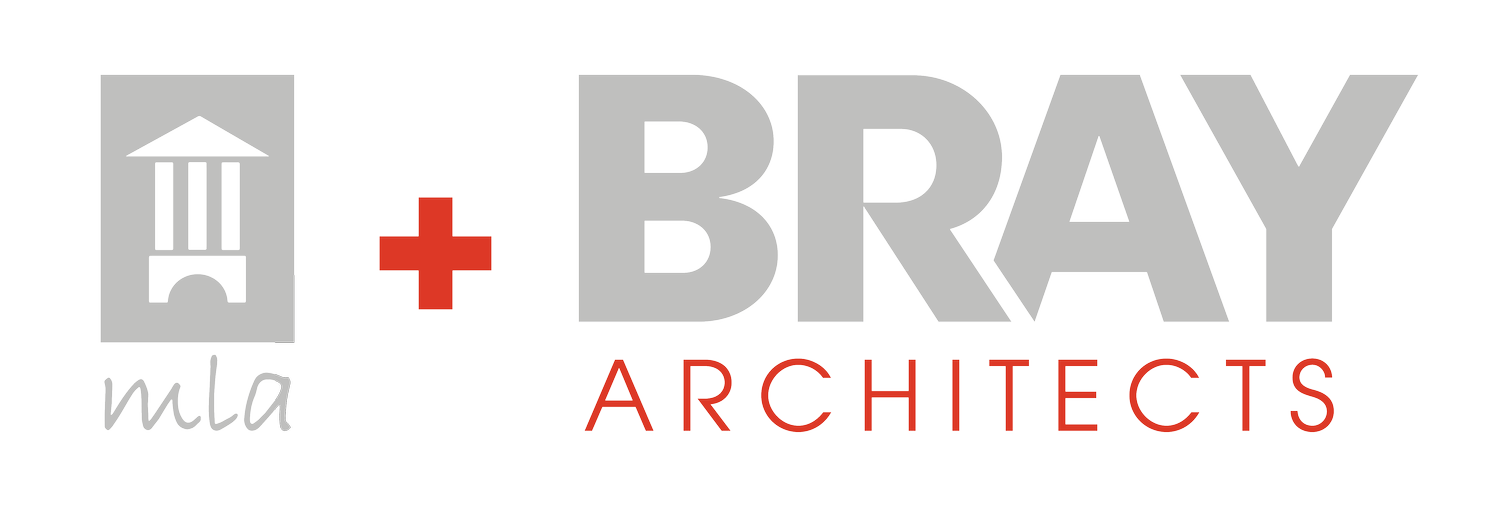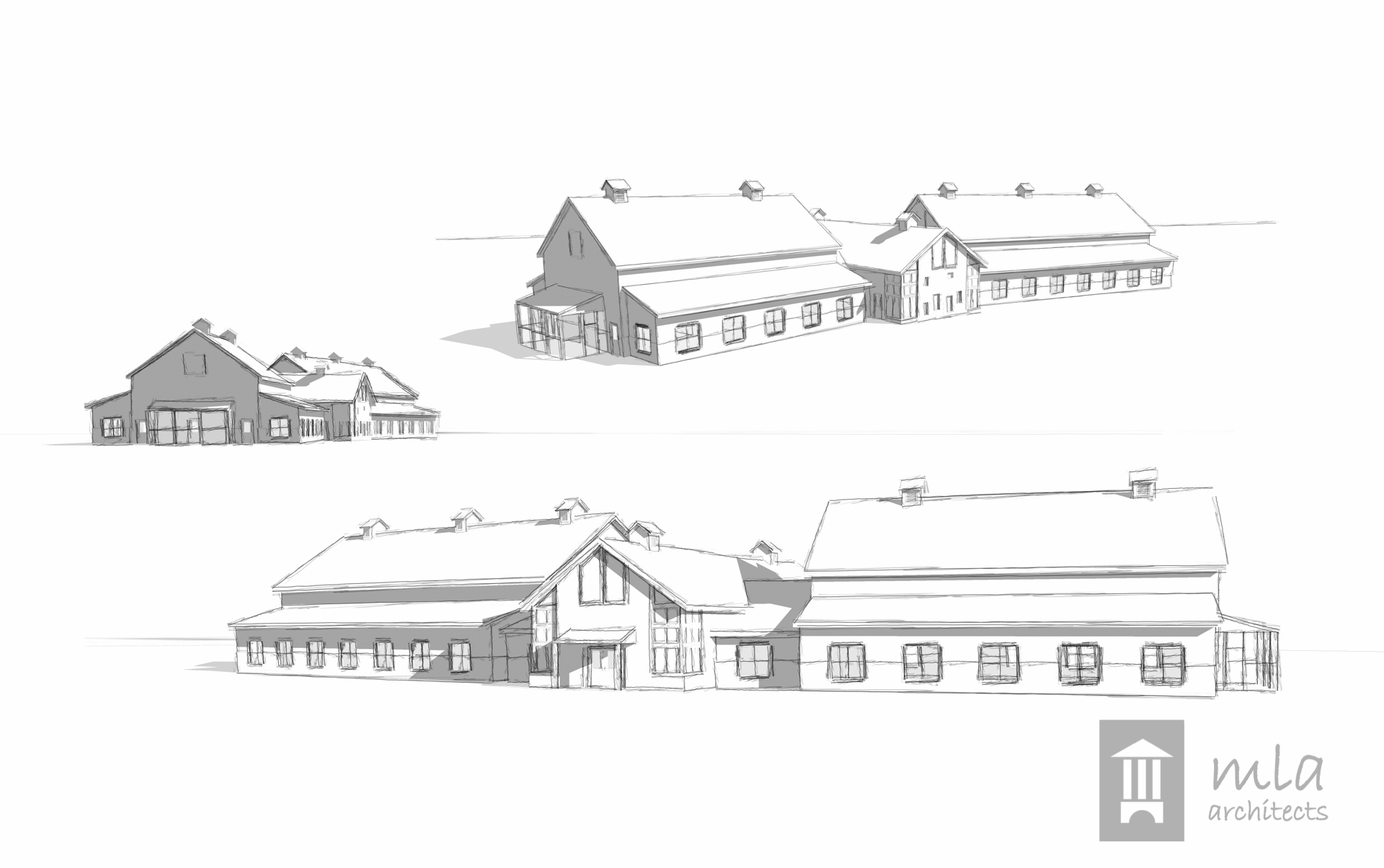Stepping Stones Early Learning Center
Stepping Stones
Blaine, MN
Floor Plan
Details
Completion:
Spring 2015
Size:
12,900 s.f.
Construction Mgr:
Kraus Anderson
Photography
Ryan Siemers Photo+Design
In Brief
Infant Room
Waddler Room
Crawler Room
Toddler Room
Early Pre-K
Pre-K
School Aged Room
Multi-Purpose/ Motor Room
Project Description
With their philosophy that "children, families, and society benefit from high-quality pre-school, child-care, and kindergarten", this will be Stepping Stones' second facility.
Design based on their original facility in Woodbury, MN, this facility will be on a single level but divided into wings that are suited to work with the various ages of their programs.
Currently the project is moving quickly through construction documents and will be starting construction this fall of 2014





















