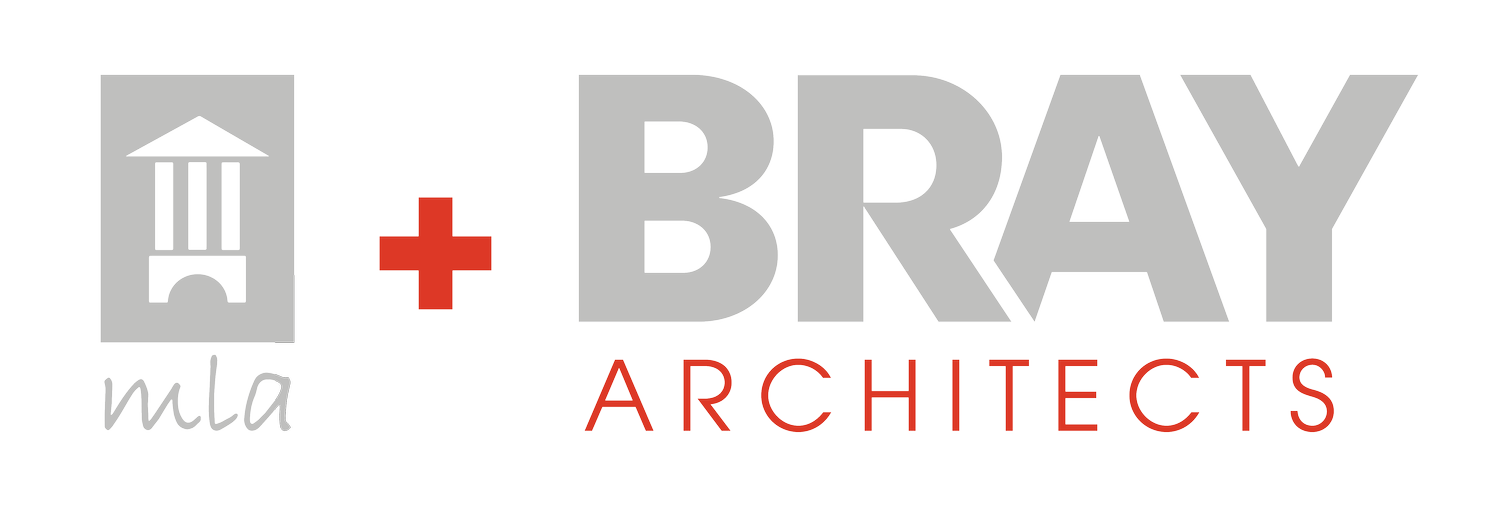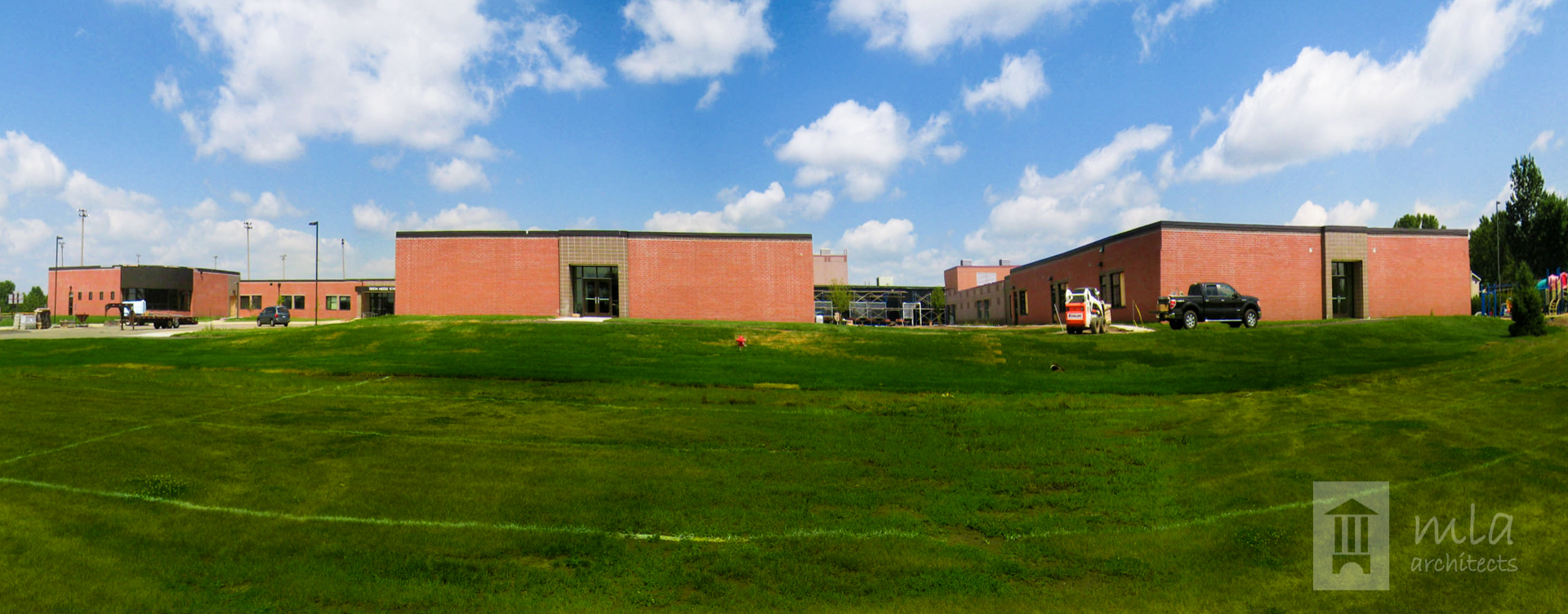Triton School
Triton Schools
Dodge Center, Minnesota
"MLA are the most skilled architects that I had an opportunity to work with in my 38 years of education ....keeping an open communication going with me and my school board"
Bob Kelly; Former Superintendent
Floor Plan
In Brief
New Classrooms
Media Center
Shop Addition
Gym / Multi-Purpose
Wrestling Room
Theater Renovation
Band Room Renovation
Choir Room Renovation
Cafeteria Renovation
Project Description
The Triton PK-12 Campus has undergone significant change in both student population and programmatic needs. In 2011 the community approved a $9.5 M. referendum project that included remodeling and additions to the existing facility.
Voter approval of the project allowed the school district to address facility needs at both the Elementary, Middle and High School levels.
The school improvements will enhance areas of the middle and high school; performing arts, instrumental/choral, and vocational/technical.
The renovated theater and the addition of new gymnasium / multi-purpose room will address both educational, extracurricular and Community use needs in the District





















