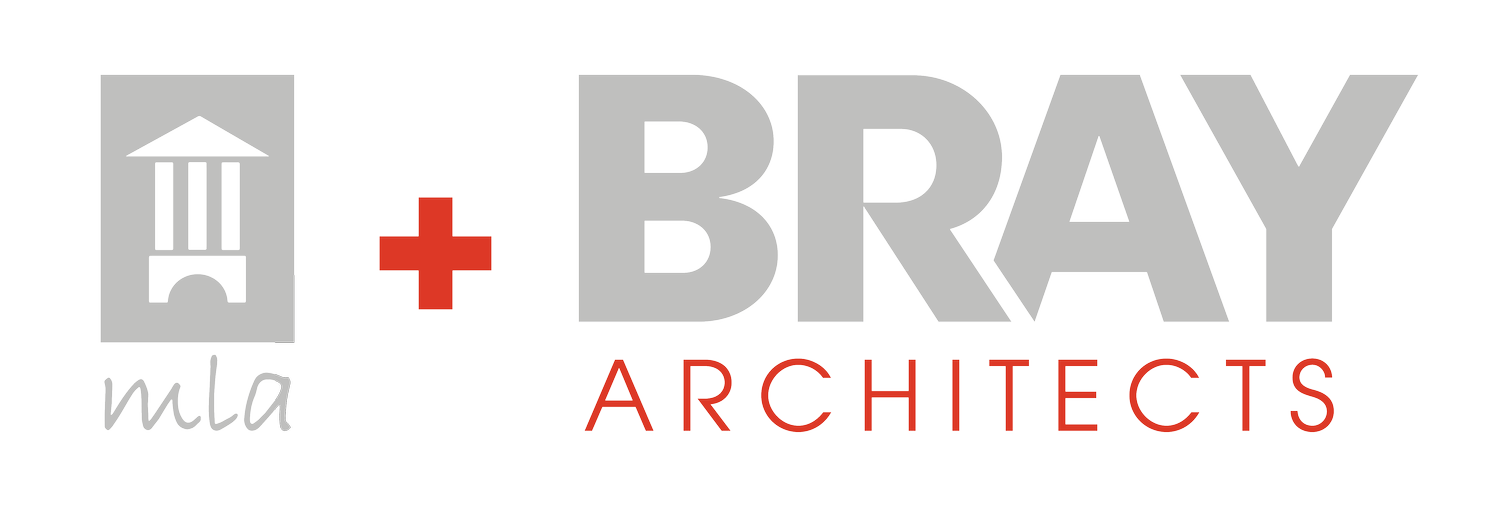St James Public Schools
St. James Public Schools
St. James, MN
High School
In Brief
Multi-Performance Space
Student Commons/Lobby
New Gym Addition
New Locker Rooms
Wrestling Room
New Science & Art Wing
Project Description
As part of a $25 M Referendum; MLA Architects worked with the St. James Schools on developing several planning options to address space needs in the district. The High School additions included a new 3- station Multi-Performance space used for P.E, Extra-curricular sports and is also set up for Theater and Band performances.
The Student Commons/ Lobby area is designed to allow for independent student use during the school day as well as for large gym events after school. With the new gym addition, new locker rooms and a wrestling room are provided.
At the academic end of the school, a new science and art wing are located next to the industrial arts to provide a collaborative “STEAM” program.
Northside Elementary
In Brief
New Band
New Library
New Classrooms
New Administrative Spaces
Project Description
As part of a $25 M Referendum; MLA Architects worked with the St. James Schools on developing several planning options to address space needs in the district. The Elementary School additions included a new Media Center, additional Classrooms,
Band Room and Kitchen and Cafeteria expansion. A new office area was located to the front of the school to provide school supervision and control of visitors entering the school during the school day.














