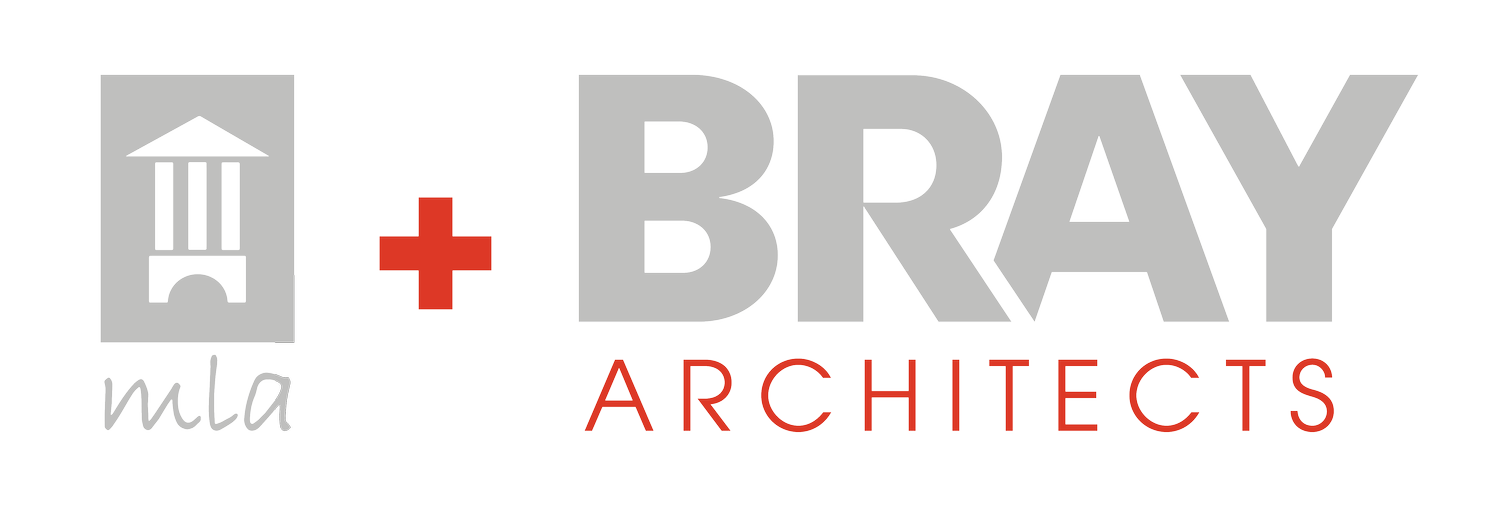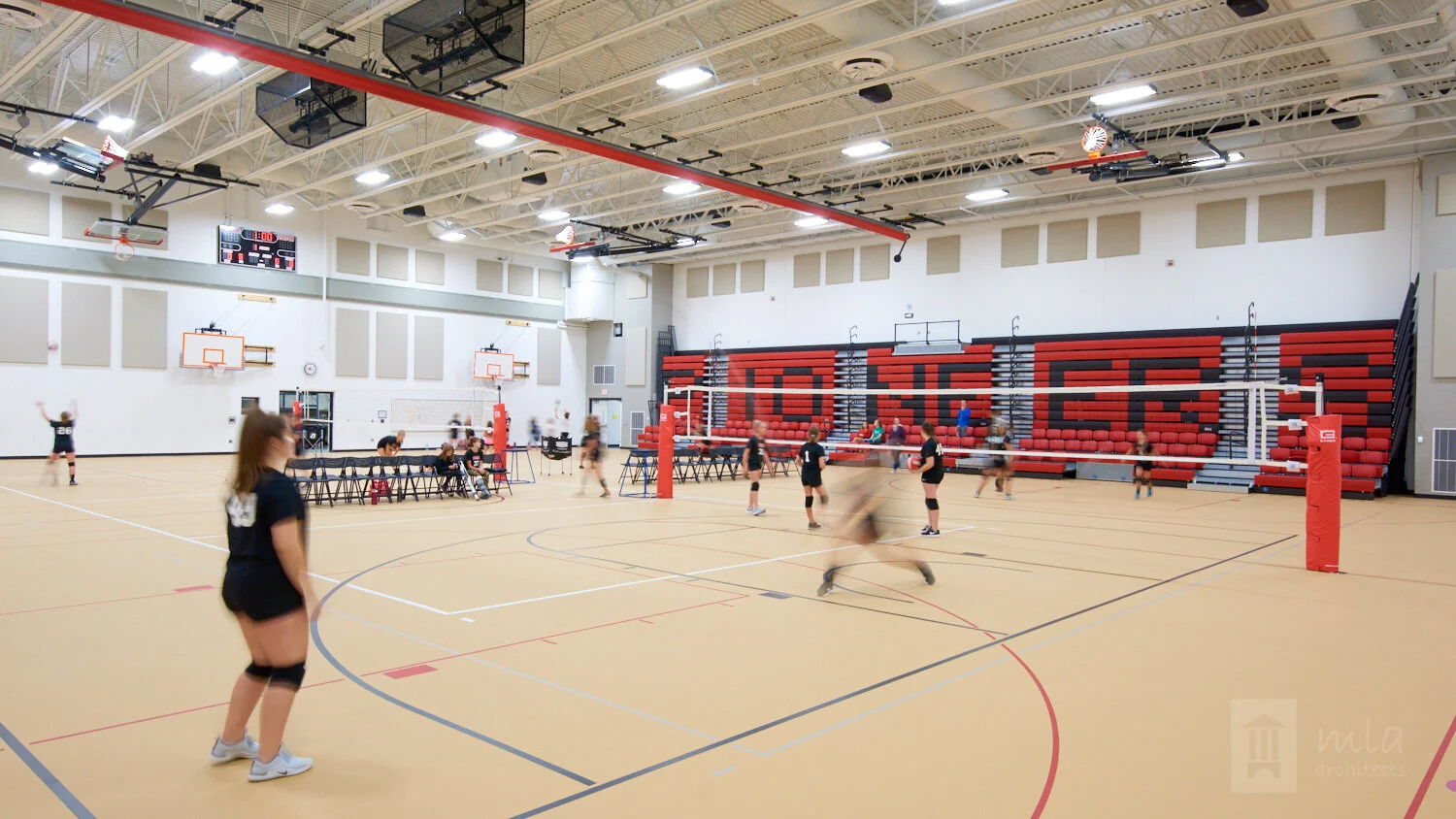Healy High School
Pierz Public Schools - ISD# 484
Pierz, MN
“Our community is not only proud of the product, but also with the price”
“MLA works well with a variety of different groups representing the district and are
good listeners and adapt at fitting all elements in the design that is functional”
George Weber; Superintendent
Pierz Schools
Most Recent Work
In Brief
New Band Classroom & Support Space
Remodeled & enlarged cafeteria
8 New Elementary classrooms
New FACS Classroom
New Gym
Updated parent & event parking.
Project Description
Several undersized spaces were updated to meet current and future needs. Including the band room, kitchen preparation and serving, cafeteria, and the elementary gym.
The project created additional elementary classrooms needed due to increased enrollment and addressed inefficient parking/ bus drop off /parent drop off and student safety issues.
Elementary School:
The elementary school project provides 8 new general classrooms and a new science classroom addition. A new elementary gym addition with the new classrooms will connect the elementary school with the high school. The parking lot will be improved and enlarged to accommodate bus and parent drop off and provide additional parking for events.
High School:
The high school project includes a new band classroom and support space addition. The existing band room will be remodeled and opened up into additional cafeteria seating space. The existing kitchen prep and serving area will be expanded and upgraded
Additional Work with Pierz
Completion:
Nov. 2005
Construction Cost:
$2,767,000
Size:
23,007 s.f.
Owner:
ISD# 484
Construction Mgr:
R.A. Morton
With increasing pressure on the use/ scheduling of the existing Healy High School gym, the Pierz Public School District decided to add additional gym space in the District.
Several concept plans were analyzed to determine the best location for the new gym. Options ranged from attaching to the existing elementary school, attachment to the existing high school; to a stand alone new field house concept.
The planning committee, after reviewing the options, recommended the gym to be added to the existing high school.
The new high school gym addition included a new entry/event lobby, which incorporated a concession area and toilets. Also, as part of the addition, a new wrestling room, training room and athletic storage were added.
A new stage/ theater area was created out of the existing back end of the existing gym, which gave the district a larger performance stage and theater support areas. The existing undersized stage was remodeled into additional P.E. storage.
Masterplanning for Pierz
MLA Architects have been working with Pierz Schools on a variety of projects over the years and most recently are working on planning on additional Kindergarten classrooms at the Pioneer Elementary School, Music Room and Fitness addition at the high school.






















