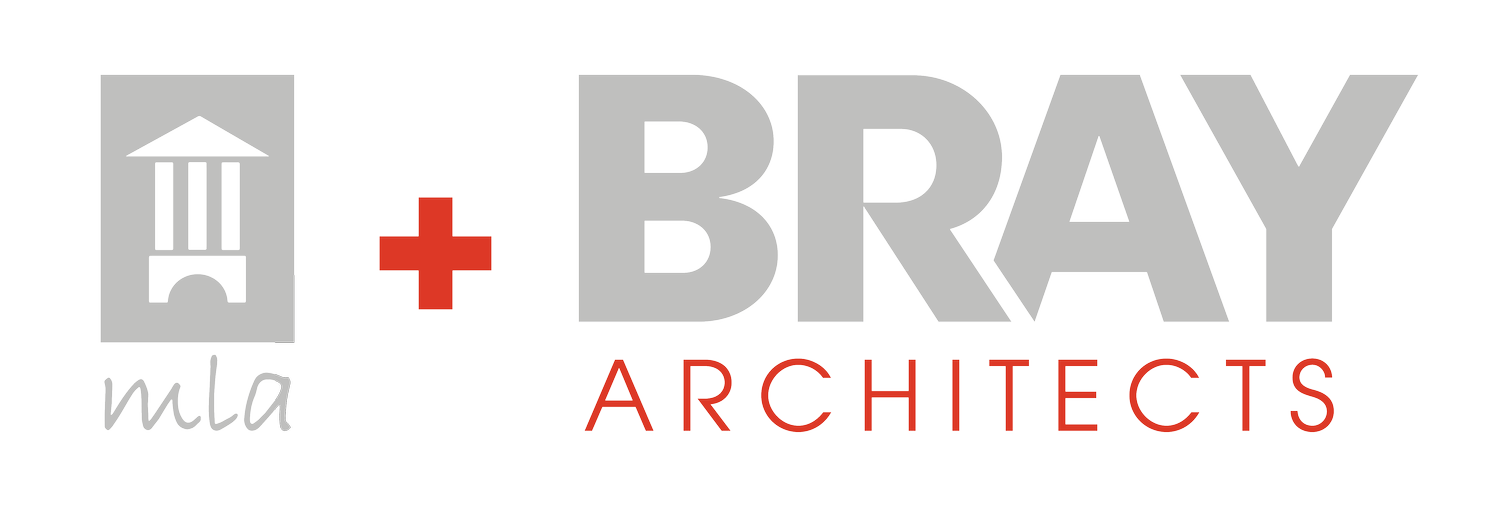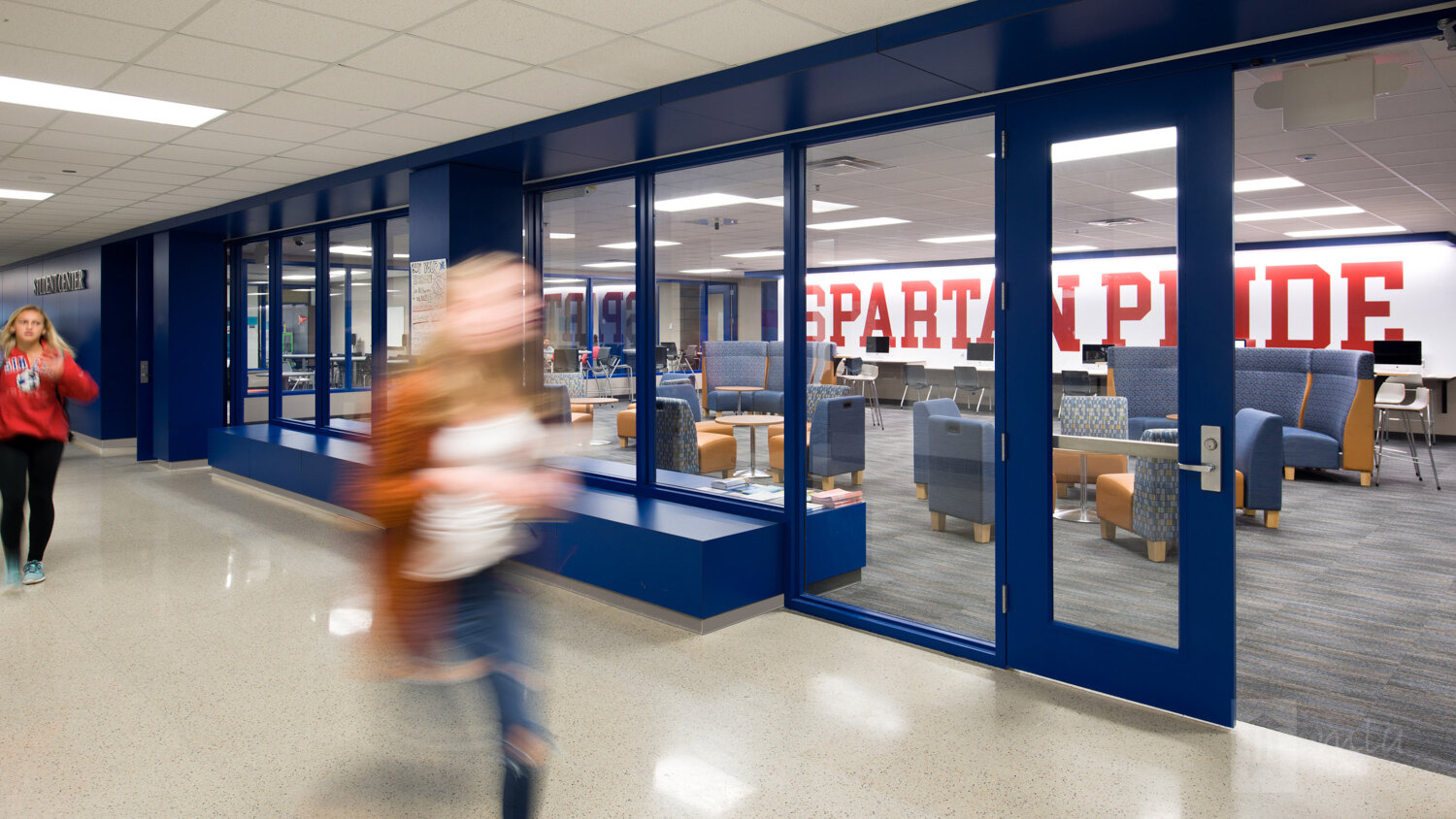Simley High School
Inver Grove Heights Community Schools
Sebeka, MN
Details
Completion:
Sept. 2020
Photography
Ryan Siemers Photo+Design
In Brief
Converted Existing Spaces To New Uses
New Multipurpose/Community Center
New Career Themed Student Study/Collaboration Space
Remodeled Athletic/Commons Corridor
Project Description
MLA planned and designed a three-part remodeling project to convert existing High School spaces to be devoted for student collaboration and multipurpose functionality. The former auditorium was converted into a new multipurpose/community-use center. The former dance practice space was converted into a student-study/collaboration space with a career-oriented theme.
In addition to these spaces; the commons/athletic corridor was remodeled to facilitate informal gatherings and interactive technology.










